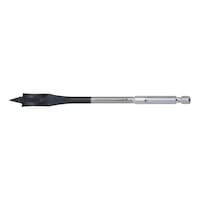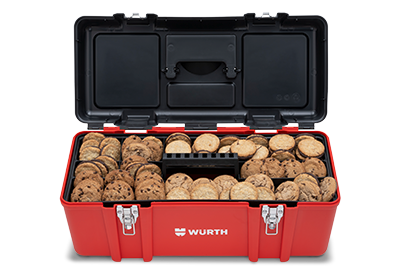Plastic frame anchor W-UR 8
Plastic frame anchor W-UR 8 steel zn ptd. cs head
ANC-(W-UR8)-PLA-AW30-(A2K)-10-8X60
ZEBRA



Register now and access more than 6,000 products
Immediate load-bearing capacity — no waiting
Almost no distortion of the wall plug body
- Low screw-in torque of the plug screw
- "Slight" spreading of the anchor
High load-bearing capacities
Expansion in four directions
2 insertion depths
Improved load transfer in solid and hollow construction materials
Even, continuous load distribution across the entire expansion area
The hammer-in stop prevents premature expansion of the anchor during installation
Easier installation
Pre-assembled wall plug body and special screw
Anchorage via friction locking between wall plug body and anchoring base
Push-through installation
General construction permit Z-21.2-1838
European Technical Approval ETA-08/0190
Fire resistance:
Concrete: Tensile and transverse loads, R30, R60, R90, R120 (in accordance with Technical Report TR 020)
Masonry tensile load: F30 (solid sand-lime brick, solid brick, hollow sand-lime brick) Transverse load: F30, F60, F90, F120 (vertically perforated brick, hollow sand-lime brick, solid brick, aerated concrete)
- Drill perforated and hollow blocks with a rotary drill (without impact mechanism)
- Drill cuttings must be removed from the drill hole
- For anchoring in solid brick and solid sand-lime brick, we recommend that you perform pull-out tests due to the differences in brick manufacturing
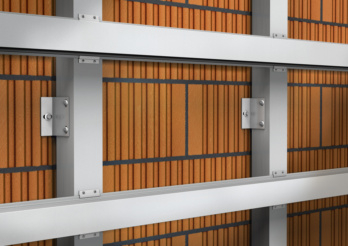 Metal substructures
Metal substructures
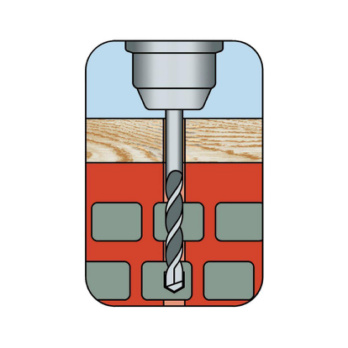 Create the drill hole
Create the drill hole
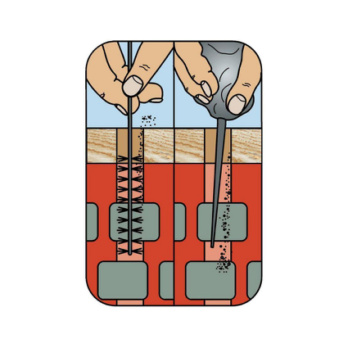 Clean the drill hole
Clean the drill hole
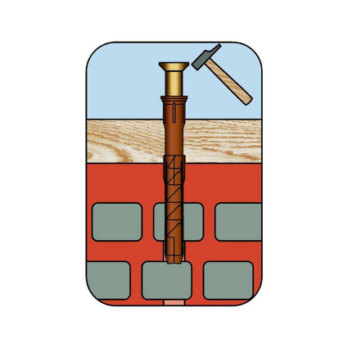 Set anchor and screw
Set anchor and screw
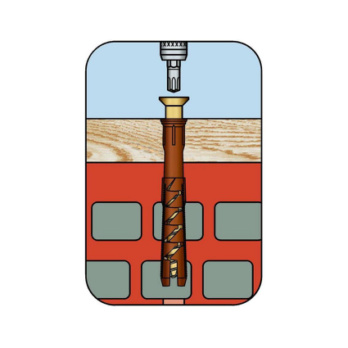 Screw in the screw
Screw in the screw
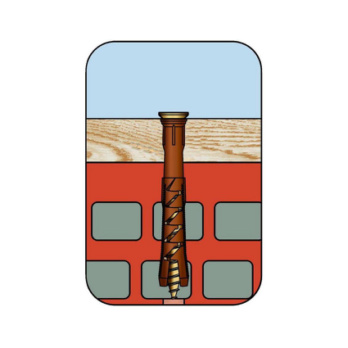 Screw in screw until flush
Screw in screw until flush
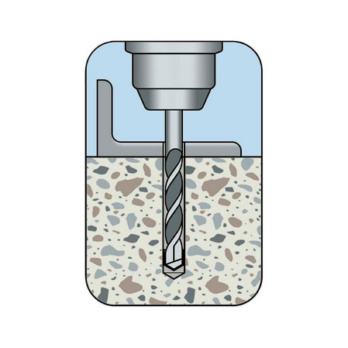 Create the drill hole
Create the drill hole
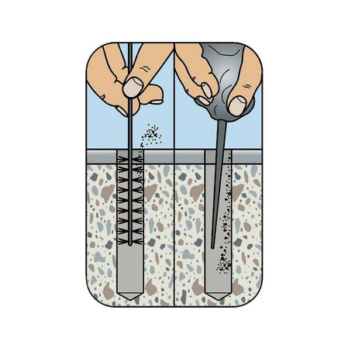 Clean the drill hole
Clean the drill hole
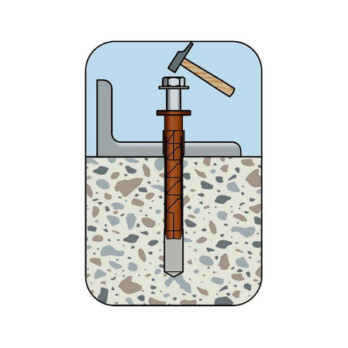 Set anchor and screw
Set anchor and screw
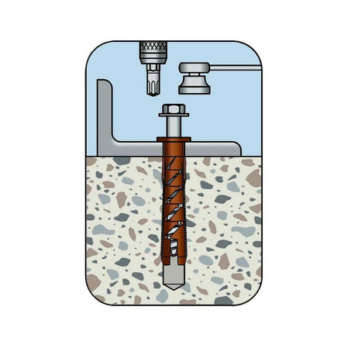 Screw in the screw
Screw in the screw
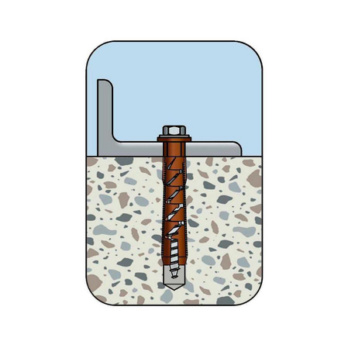 Screw in screw until flush
Screw in screw until flush
General construction permit Z-21.2-1838
European Technical Approval ETA-08/0190
Fire resistance:
Concrete: Tensile and transverse loads, R30, R60, R90, R120 (in accordance with Technical Report TR 020)
Masonry tensile load: F30 (solid sand-lime brick, solid brick, hollow sand-lime brick) Transverse load: F30, F60, F90, F120 (vertically perforated brick, hollow sand-lime brick, solid brick, aerated concrete)
Multiple attachment of non-load-bearing systems with approval
e.g. for attaching façade, ceiling or roof substructures (made of wood or steel), wooden beams, wooden laths, metal brackets, metal rails, suspended ceilings, cable conduits, angle brackets, profiles, wall-mounted cabinets, shelves etc.
Anchoring bases
- Standard concrete
- Masonry walls (solid brick, solid sand-lime brick, vertically perforated brick, hollow sand-lime brick, hollow lightweight concrete blocks, solid bricks and blocks made of lightweight concrete, concrete bricks, aerated concrete), brick ceilings, prestressed concrete hollow slabs, reinforced aerated concrete, gypsum wallboard
The galvanised screw can be used outdoors or in wet rooms (if installed carefully) provided the area around the screw head is protected against moisture or rain so that moisture cannot penetrate the anchor shaft (suitable paint).
Anchor diameter | 8 mm |
Anchor length (l) | 60 mm |
Nominal drill-bit diameter (d 0) | 8 mm |
Through-hole in the component to be connected (d f) | 8.5 mm |
Attachment height (t fix 1) | 10 mm |
Material of screw | Steel |
Internal drive | AW30 |
Surface of the screw | Zinc plated |
Head type | Countersunk head |
Approval | ETA-08/0190 |
Type description | W-UR 8, countersunk head screw |
| Characteristic values for installation in concrete and masonry | ||||
| Anchor diameter [mm] | W-UR 8 | |||
| Nominal drill diameter | d0 [mm] | 8 | ||
| Diameter of cutting edges | dcut ≤ [mm] | 8,45 | ||
| Drill hole depth | h1 ≥ [mm] | 607) | 80 | |
| Embedment depth of the anchor sleeve | hnom [mm] | 507) | 70 | |
| Through hole in the attachment | df ≤ [mm] | 8,5 | ||
| Concrete: ETA-08/0190, anchors in a redundant non-structural system in non-load-bearing systems | ||||
| Anchor diameter [mm] | W-UR 8 | |||
| Centric tension load1) for individual anchors or anchor group | Nadm = C12/15 [kN] | 30°C2)/50°C3) | 1,2 | 1,6 |
| 50°C2)/80°C3) | 1,0 | 1,4 | ||
| Nadm ≥ C16/20 [kN] | 30°C2)/50°C3) | 1,6 | 2,4 | |
| 50°C2)/80°C3) | 1,4 | 2,0 | ||
| Shear load1) Stainless steel A4 for individual anchor or anchor group | Vadm ≥ C12/15 [kN] | 3,37 | 3,37 | |
| 1) The partial safety factors of the resistances regulated in the approval and a partial safety factor of the actions of γF = 1.4 have been taken into account. For the combination of tensile and shear loads, please refer to ETAG 020 Appendix C. 2) Maximum long-term temperature. 3) Maximum short-term temperature. 7) 2. Embedment depth applies to the following base materials: Concrete ≥ C12/15; Solid brick ≥ Mz 10 (≥ NF); Vertically perforated brick ≥ HLz 8 (≥ 2DF); Solid calcium silicate block ≥ KS 10 (≥ NF); Hollow calcium silicate block ≥ KS L 6 (≥ 2DF); Hollow calcium silicate block ≥ KS L 6 (≥ 12DF); Solid bricks made of normal weight concrete ≥ Vbn 10 (≥ NF); Solid bricks made of lightweight concrete ≥ V 2 (≥ NF). | ||||
| Anchor sizes | |||||||
| Anchor diameter | [mm] | W-UR 8 | |||||
| Total length | l [mm] | 60 | 80 | 100 | 120 | 140 | 160 |
| Max. fixture thickness, hnom= 50 mm7) | tfix [mm] | 107) | 307) | 507) | 707) | 907) | 1107) |
| Max. fixture thickness, hnom= 70 mm | tfix [mm] | - | 10 | 30 | 50 | 70 | 90 |
| 7) 2. Embedment depth applies to the following base materials: Concrete ≥ C12/15; Solid brick ≥ Mz 10 (≥ NF); Vertically perforated brick ≥ HLz 8 (≥ 2DF); Solid calcium silicate block ≥ KS 10 (≥ NF); Hollow calcium silicate block ≥ KS L 6 (≥ 2DF); Hollow calcium silicate block ≥ KS L 6 (≥ 12DF); Solid bricks made of normal weight concrete ≥ Vbn 10 (≥ NF); Solid bricks made of lightweight concrete ≥ V 2 (≥ NF). | |||||||
| Masonry4): ETA-08/0190, anchors in a redundant non-structural system in non-load-bearing systems (temperature range 50°C2)/80°C3))For other types of stone, raw densities, minimum pressure strengths or temperature ranges, please refer to the approval ETA-08/0190. | |||||
| Brick format [mm] | Raw density class [kg/dm³] | Minimum compressive strength [N/mm²] | Fadm [kN]5) (for individual anchors or anchor group) W-UR 8 hef= 50 to 69 mm/ hef= 70 mm | ||
| Masonry brick Mz, EN 771-1, DIN 105 | ≥ NF (≥ 240 x 115 x 71) | ≥ 1.8 | 28 | 0,71 | 0,86 |
| 36 | 1,0 | 1,14 | |||
| Solid calcium silicate block KS, EN 771-2, DIN 106 | ≥ NF (≥ 240 x 115 x 71) | ≥ 2.0 | 10 | 0,43 | 0,43 |
| 20 | 0,57 | 0,71 | |||
| 28 | 0,86 | 1,0 | |||
| Solid brick normal weight concrete Vbn, EN771-3, DIN 18152 | ≥ NF (≥ 240 x 115 x 71) | ≥ 2.0 | 10 | 0,43 | 0,43 |
| 20 | 0,71 | 0,71 | |||
| 28 | 1,0 | 1,0 | |||
| Vertically perforated brick HLz6), EN 771-1, DIN 105-1 e.g. Wienerberger, Schlagmann | ≥ 2DF (≥ 240 x 115 x 113) | ≥ 1.2 | 8 | 0,14 | 0,21 |
| 12 | 0,21 | 0,26 | |||
| 20 | 0,34 | 0,43 | |||
| Vertically perforated brick POROTON S11-36.56), EN 771-1, Z-17.1-812 Wienerberger, Schlagmann | ≥ 248 x 365 x 249 | ≥ 0.9 | 6 | - | 0,57 |
| Vertically perforated brick UNIPOR WS14, UNIPOR WS12 CORISO EN 771-1, Z-17.1-883 Unipor-Ziegel Marketing GmbH | ≥ 10DF (≥ 247 x 300 x 249) | ≥ 0.8 | 10 | - | 0,17 |
| 12 | - | 0,21 | |||
| Hollow calcium silicate block KSL6), EN 771-2, DIN 106-1 e.g. Xella | ≥ 2DF (≥ 240 x 115 x 113) | ≥ 1.6 | 10 | 0,26 | 0,57 |
| 12 | 0,26 | 0,71 | |||
| 16 | 0,34 | 0,71 | |||
| ≥ 8DF (≥ 249 x 240 x 238) | ≥ 1.4 | 10 | - | 0,26 | |
| 12 | - | 0,34 | |||
| 16 | - | 0,43 | |||
| Hollow concrete block made of lightweight concrete 3K Hbl, EN 771-3, DIN 181516) e.g. Liapor | ≥ 16DF (≥ 498 x 240 x 238) | ≥ 0.7 | 2 | - | 0,11 |
| 4 | - | 0,26 | |||
| 6 | - | 0,34 | |||
| Hollow concrete block made of lightweight concrete Liapor-Super-K6), EN 771-3, Z-17.1-501 | ≥ 16DF (≥ 495 x 240 x 238) | ≥ 0.8 | 2 | - | 0,17 |
| 4 | - | 0,34 | |||
| Autoclaved aerated concrete (AAC) | 2 | - | 0,14 | ||
| 7 | - | 0,85 | |||
| 2) Maximum long-term temperature. 3) Maximum short-term temperature. 4) For other types of stone, raw densities, minimum pressure strength or temperature ranges, please refer to the approval ETA-08/0190. 5) The brick geometry should be compared with approval ETA-08/0190. 6) If the drill hole is created through impact or hammer action, the admissible load must be determined through tests on the structure. | |||||
Datasheets (1)
CAD data (available after login)
Certificates/ Documents (0)










